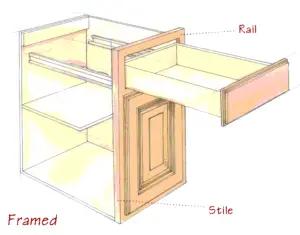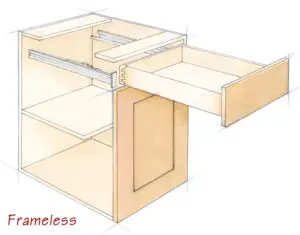Kitchen remodeling in Northern NJ
3 easy steps to remodel a kitchen
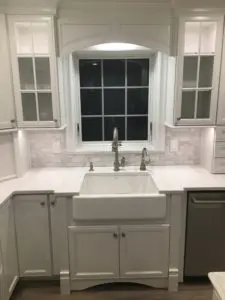
It's Time to update Your kitchen
We know that people can become very frustrated and overwhelmed when they start thinking about the kitchen remodeling process. But it’s normal because there are so many things to consider: kitchen layout and design; cabinetry brands and quality; cabinetry door style and finish; whether you should upgrade the flooring or move walls to create more open space; upgraded appliances and countertop choices; picking the right kitchen remodeling contractor; how this investment will reflect on your personal day-to-day living and activities; budget for the project and so much more!
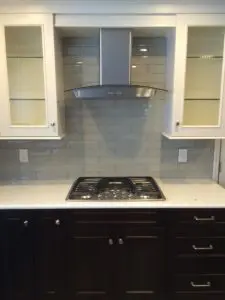
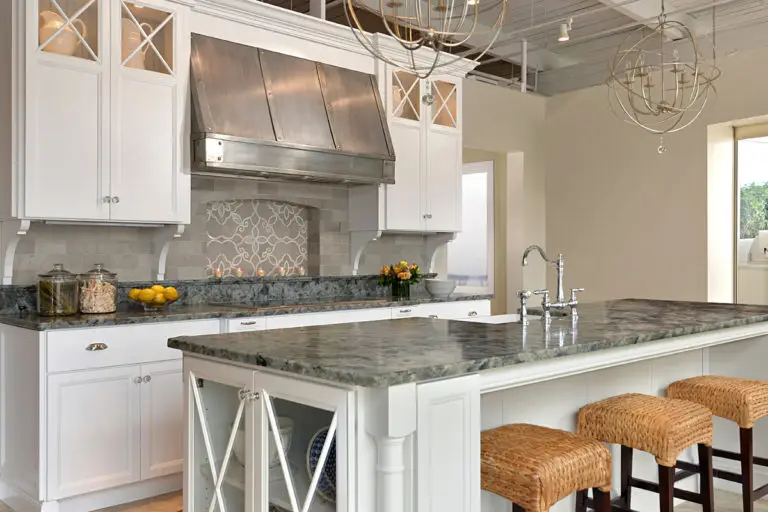
Let's get started
Our goal at Alexander Kitchens & Baths in Denville, NJ is to simplify the process so you actually enjoy creating your dream kitchen. With over 15 years in the kitchen remodeling industry we have gained an incredible amount of knowledge and would love to share it with you.
We break down the whole kitchen remodeling project into 3 easy phases: Plan, Design & Enjoy. Prepare yourself to deal with and visit quite a few people and places including: kitchen designers, kitchen remodeling contractors, your local town hall, appliance & lighting stores, a kitchen & bath showroom for your cabinetry, a stone yard for your counter tops, and the tile store near you for your flooring and backsplash tile.
When you choose Alexander Kitchens & Baths to remodel your kitchen we will work with you every step of the way to simplify the entire process. In our large Morris County, NJ kitchen, bath and tile showroom we provide many of the products and services you need, all under one roof: Complimentary, expert kitchen design, Quality kitchen cabinets (in hundreds of styles, materials, stains, colors and prices to fit any budget), Fabulous kitchen floor & backsplash tile options, Quartz countertops from leading manufacturers, Professional, experienced contractor’s and Designers to put the look all together.
Concentrate on one phase at a time and your remodeling project will go nice and smooth!
#1 plan
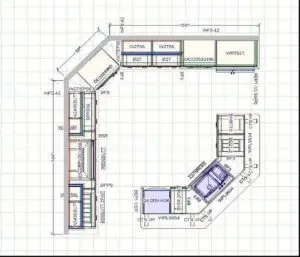
#2 Design
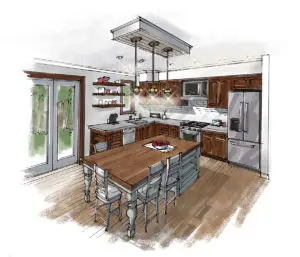
#3 Enjoy
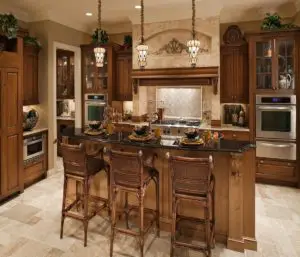
#1 Kitchen Planning
If you are thinking about remodeling your kitchen, most likely your current set up is at the end of it’s service life or it simply doesn’t reflect your personality and way of living. Now is the perfect time to go from thinking about to actually beginning the process to create the kitchen of your dreams. Here are the questions you should be ready to answer when you contact a kitchen remodeling professional such as Alexander Kitchens & Baths.
- What are some of the must-have's for your new kitchen?
- What do you like most/least about your current kitchen?
- Describe how you use/want to use your kitchen. Do you cook often? Frequently go out to eat? Host dinner parties?
- Would you like to remove any walls to open up the room?
- Are you satisfied with your current layout of the cabinetry?
- Would you like to move or add any appliances?
- Would you like to remove the soffit if any?
- Does your kitchen window need replacement? If yes, what type and size of window would you like?
- Are you planning to update the flooring? If yes, will it be with porcelain tile, wood or floating floor?
- Do you need better ventilation? Is your current set up properly vented to the outside?
- Do you need to update the lighting in the kitchen? Would you like under-cabinet lights?
- Is the kitchen space connected to the adjacent rooms? Will this affect the construction part of the project?
- How long do you plan on staying in your home?
- And finally, what is your budget? Setting a realistic budget for the kitchen remodeling project is extremely important! In its simplest form, your maximum budget = how much cash you are able and willing to put into a project + how much you are able to borrow.
- And finally, what is your budget? Setting a realistic budget for the kitchen remodeling project is extremely important! In its simplest form, your maximum budget = how much cash you are able and willing to put into a project + how much you are able to borrow.
- Read more about the budget !
- Remember, kitchen renovation is an investment which should provide a great ROI as well as bring family and friends lots of enjoyment and great memories over many years to come.
For your information, our company offers financing through our trusted partner
Measuring Guide
Now you need to take the measurements of your kitchen. Most places you go to will ask for the detailed plan to give you the quote for the cabinetry. Here is a quick guide how to properly take the measurements of your kitchen:
- Draw a sketch of your kitchen
- Number each wall on the floor plan
- Start the measure from a corner.
- Include molding when measure windows and doors.
- Continue measuring around the room.
- Measure from the corner of the wall to the middle of your sink and your range
- Measure ceiling height including the soffit if any.
- Measure the size of your appliances.
- Remember to measure everything twice 🙂
Tip: If you can’t get the full measurement of the wall in one shot, choose the reference points (like the edge of the cabinet or appliance) measure from the corner to the reference point and then to the opposite corner. Add up the measurements to get the full width.
Our company does it all for you during in-home consultation
Layout Tips
- Think about how you using you current storage space. Design with the goal of eliminating the steps to perform different tasks - store utensils near prep area, place, pots and pans near the stove. Use different accessories to help you organize the workflow and storage. Roll out trays are the most common accessory you will see in today's kitchen. Beside base and pantry cabinets, it can also be installed in the 24" deep cabinet above refrigerator for much easier access to the goods.
- Open concept for kitchens is very popular nowadays. It improves the flow of the house and also let in more natural light. Consider removing or cutting down walls to add an island or just more counter space. Removing the soffit above existing cabinetry visually will create more open feel and by using taller cabinets add more overall storage in the kitchen.
- Think about making the ‘work triangle’. Basically, your kitchen layout to have the sink, refrigerator and range forming a triangle where the distance between the appliance is between 4'-6'' or so for easy of access and movement as you prepare meals. Ideally you shouldn't have obstruction on your moving paths. Plan at least 15" of landing space next to the fridge, oven or the range. Do not place range or cooktop next to the tall cabinet - it's fire hazard and will ruin the finish of the cabinet.
- The walkway paths should to be at least 36" wide (honestly - that's really tight). In cooking and prep areas you need a minimum of 42" in order to comfortably access your appliances, for 2 cooks you should plan at least 48".
- Think about the kids - place their favorite dishes and snacks low for easy access. May relocate the microwave to the lower cabinet for easy reach for everyone. Consider kids friendly fridge. Keep the kids safe by placing the appliances away from main walkways. If you don't want the kids to reach inside the cabinets you can use different safety locks.
- Island is a great add-on to your beautiful kitchen! The space can be used for eating, prep, storage or simply be pretty 🙂 if you have the room to integrate the seating it adds great value to your kitchen design. Remember, you need 24" space per person to comfortably seat around it. Overhang 12" or more should be considered if you plan to leave the stools underneath.
- Keep the cabinets and appliances at least 3" away from inside corners to avoid the collision when the doors and drawers are open. Take into account the depth of the appliance including the handles. Check the fridge specs, it may have to be installed 6" to 12" away from the wall to pull in order to pull out the drawers inside. Keep 1/2" clearance between the cabinet and the wall, this will avoid the situation when the drawer scratches the wall while opening - filler will be used for that space.
- In a small space, storage is a big deal. However, too much cabinetry can feel heavy and closed off, so we like to add one or two elements that break it up a bit. Usually, this is achieved by opting for a range hood instead of a microwave vent with additional cabinetry, as well as installing some open shelves. If open shelves aren't your thing, a good compromise is glass doors on some of your cabinets. These small changes will make a big impact in how open your kitchen feels
Need help? We can go over details during your visit in our showroom
Congratulations, you are now ready for the step #2 !
#2 Kitchen Design
First and Foremost – the kitchen is the soul of the house, that’s the place where your family and friends will be spending a lot precious moments, so please don’t waste your time trying guess if the next owner of the house going to like your kitchen. You are the priority! Let’s break it down in 2 steps: kitchen layout itself and actually choosing the cabinetry, countertops and etc.
Which cabinets are the right for you?
Choosing the right cabinets for your home can an overwhelming step but before you begin your research you should have the answer for the following question – How much you’ve set aside for your cabinetry in your budget? As we discussed earlier your cabinetry expense should be between 25-35% of your total kitchen remodeling budget. This amount will eliminate or add more options to your cabinetry choice. For instance, if you have 12’x12′ L- shape kitchen your cabinetry (base cabinets, 36″ uppers cabinets and crown molding) should cost as follows:
In our showroom we carry 7 different lines of cabinetry to fit any budget
Cabinetry construction and finish options - pros & cons
- Pros: stile and rail are 1-1/2″ to 3″ wide and constructed of solid wood. This frame helps to keep the cabinet squire and sturdy, sided of the cabinet can be only 1/2″ thick. With this box construction you can have a dual tone finish of the cabinet which gives a nice tradition look. Framed boxes are used for custom inset look.
- Cons: because all that frame around you actually loosing at least 1-1/2″ of the opening for the drawer – basically the drawer space itself. When installed, you will see some of the frame between the doors – depending on the door overlay it can be between 1/4″ to 2″. Clean up inside is a little harder because of the small lip the frame creates inside the cabinet.
- Pros: If you are looking for a slick design, that’s the box to go with – when two cabinets installed together the reveal between the doors will be around 1/8″. Only 3/4″ thick sides will give you extra storage space in the drawer. Some accessories may not fit into framed cabinet of the same size as frameless.
- Cons: sometimes the sides are not made out of the plywood so the hinge mount can loosen up over the time. Not as sturdy as framed construction so it requires more skill to install. In most cases front edge if finished with color matched veneer which can be easily damaged and hard to fix. More often door adjustments needed. Less traditional but more modern door styles available.
- If you see a solid color without visible wood grain – it’s painted !
- Pros: super wide variety of finish options. Virtually, if the color can be painted – it’s available for the finish. I most cases we would use one of the colors out of Sherwin Williams or Benjamin Moore paints. Different color glaze can be added to door profile or applied over the whole door for really elegant touch.
- Cons: The door can be easily scratched and almost impossible to fix – you will never be able to match a factory finish. Scratches will be more visible on lighter colors. Hair line cracks may appear at the wood joints on the door and it’s not considered as a defect. Because of the moisture change in the air center panel may shrink and show unfinished surface.
- How to know if stained? If you clearly see the wood grain it’s stained.
- Pros: Beautiful natural look in variety of woods. Stain penetrates the wood vs paint laying on top so it’s much easier and less visible to fix if damaged. Different color glaze can added to the door profiles as the accent. Rustic look can be achieved by adding pegs, sanded edges, the look of saw cuts and etc.
- Cons: Wood is a natural product and each piece takes the stain differently that’s why you shouldn’t expect your kitchen to look exactly like your sample – it will be very close, but can be a little bit darker or lighter. Sometimes wood look cabinetry can be to dark or doesn’t fit the style of the house.
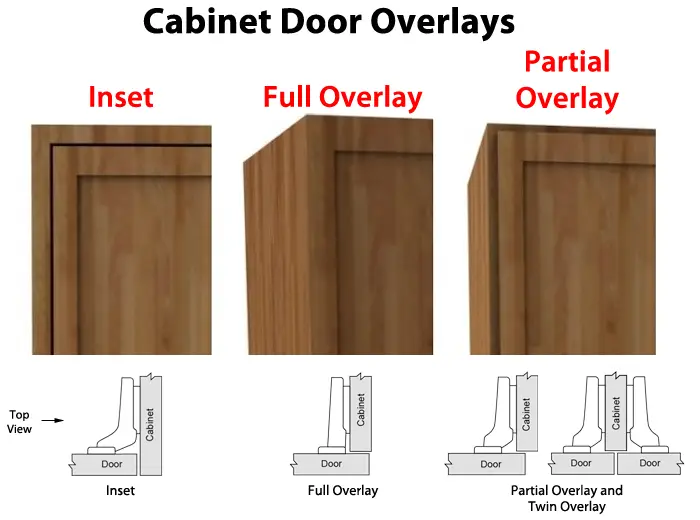
Cabinetry construction and finish options - pros & cons
Framed
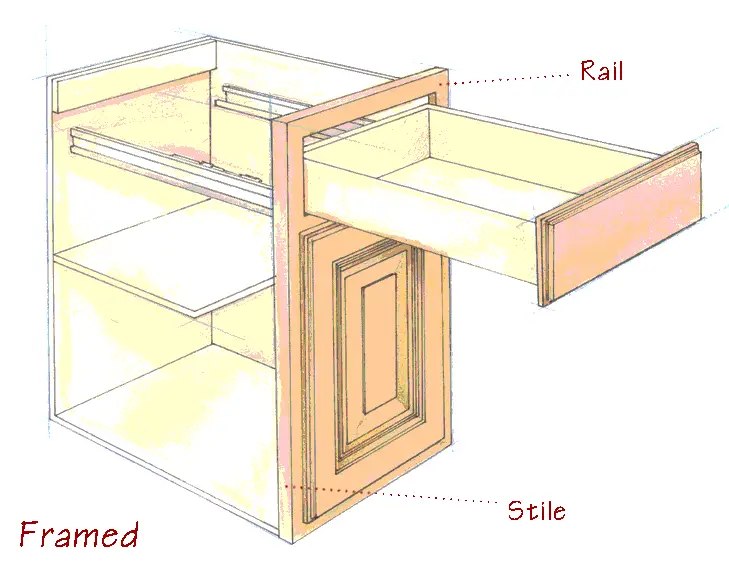
- Pros: stile and rail are 1-1/2″ to 3″ wide and constructed of solid wood. This frame helps to keep the cabinet squire and sturdy, sided of the cabinet can be only 1/2″ thick. With this box construction you can have a dual tone finish of the cabinet which gives a nice tradition look. Framed boxes are used for custom inset look.
- Cons: because all that frame around you actually loosing at least 1-1/2″ of the opening for the drawer – basically the drawer space itself. When installed, you will see some of the frame between the doors – depending on the door overlay it can be between 1/4″ to 2″. Clean up inside is a little harder because of the small lip the frame creates inside the cabinet.
Frameless
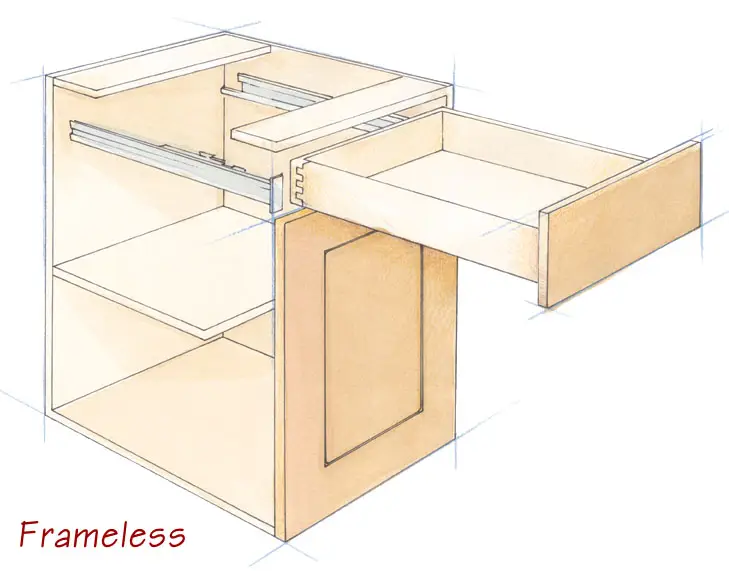
- Pros: If you are looking for a slick design, that’s the box to go with – when two cabinets installed together the reveal between the doors will be around 1/8″. Only 3/4″ thick sides will give you extra storage space in the drawer. Some accessories may not fit into framed cabinet of the same size as frameless.
- Cons: sometimes the sides are not made out of the plywood so the hinge mount can loosen up over the time. Not as sturdy so requires more skill to install. In most cases front edge if finished with color matched veneer and can be easily damaged and hard to fix. Less door styles available. Less tolerance between the doors requires more adjustments.
Painted Door
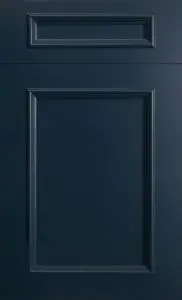
- If you see a solid color without visible wood grain – it’s painted !
- Pros: super wide variety of finish options. Virtually, if the color can be painted – it’s available for the finish. I most cases we would use one of the colors out of Sherwin Williams or Benjamin Moore paints. Different color glaze can be added to door profile or applied over the whole door for really elegant touch.
- Cons: can be easily scratched but almost impossible to fix – you will never match a factory finish. Scratches will be more visible on lighter colors. Hair line cracks may appear at the wood joints on the door and it’s not considered as a defect. Shrinkage of the center panel may show unfinished surface.
Stained Door
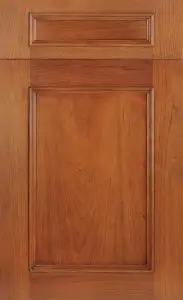
- How to know if stained? If you clearly see the wood grain it’s stained.
- Pros: Beautiful natural look in variety of woods. Stain penetrates the wood vs paint laying on top so it’s much easier and less visible to fix if damaged. Different color glaze can added to the door profiles as the accent. Rustic look can be achieved by adding pegs, sanded edges, the look of saw cuts and etc.
- Cons: Wood is a natural product and each piece takes the stain differently that’s why you shouldn’t expect your kitchen to look exactly like your sample – it will be very close, but can be a little bit darker or lighter. Sometimes wood look cabinetry can be too dark or doesn’t fit the style of the house.

Hinge overlay refers to how much the door overlaps the frame of the cabinet. Visually, you will see the difference when the door is closed – partial overlay will show more of the frame, full overlay will cover 95% of the frame. Inset – means that the door is sitting flush with the frame and not over it. Very important – if you planning to use inset cabinetry, upper and lower cabinets should have increased depth by 1″ from standard – wall cabinets form 12” to 13″ and base cabinets from 24″ to 25″ – to create the same storage space as in the cabinets with full or partial overlay
How to choose a cabinetry style
The easiest way to start is to look at the pictures with different kitchen designs.You can find plenty of them on our website or search for images on Google kitchen – just type Kitchen Design Ideas. You can search specifically for traditional kitchen design, contemporary kitchen design, transitional kitchen design, country style kitchen, rustic look kitchen and etc. Browse through different door styles, different color combinations, see if anything catches your eye.
Remember, you doing this kitchens for your self so go with the style you love the most !
Where to buy kitchen cabinets
- Pros: You supporting local business; complete kitchen design (styles, colors and etc); face to face interaction and personal attention to details; Alexander Kitchens & Baths is one stop shop, only one or two people oversee your entire project – design, ordering, construction so if any unexpected issues arise you know who to call; 100% customer satisfaction – that’s what we live on; 5-7 lines of cabinets available to fit every budget, wide selection with more custom approach; more countertop choices; personal pride on every project. You only spend time to picking out the colors, the rest being done for you behind the scenes.
- Cons: not all showrooms carry flooring (we have a tile showroom); not all showrooms have a crew to take care of entire remodeling project (we do have in-house crew); sometimes not enough space to fit many kitchen displays; same or little more pricier because of the cost to run the business – rent, insurance and other overhead.
- Pros: Large space available = more kitchen displays; open for business 7am-9pm; offer in-house credit lines and accept other cards with no additional fee; different types of flooring available; free in-store design; 5-7 cabinet lines available; great advertising makes you feel that it’s the cheapest place to shop.
- Cons: One guy can’t answer all your questions regarding the project; kitchen designer never sees your home and cannot make any suggestion; they want you to sign off on the parts list which is complicated to understand; remodeling services more expensive and handles by the third parties which will point fingers in case of any issues; no quality control over whole project; no dedicated person to your project – to many people involved; customer satisfaction is not the goal, sale numbers are the priority; sometimes more expensive and limited choices on the countertops; free in-store design means you seat there for hours and wait till the guy is trying to design a kitchen.
- Pros: You can buy your cabinets without getting off your comfortable couch; cheaper cabinets; when budget is that small, that will be the way to go, but check local stores first – the have those RTA cabinets as well.
- Cons: You don’t know who deal with; very limited door styles; no onsite measurements offered – you have to do it your self; you have to take full responsibility for ordering all correct parts and quantities; your never see the actual cabinet before you get the shipment; delays if something is ordered wrong & you are responsible for the return shipping and handling; no installation offered; nobody ever saw your space and cannot offer any advice; cheap prices = do not expect anything spectacular, they are using the cheapest quality wood, hinges and drawer mechanisms; since it’s all made in the other countries it will be hard to get a replacement down the road when the problems come up; usually – the cheaper the product = less after care included.
- Well,,, there are no wholesale stores, there are no stores that “used to” sell only to contractors and designers, but NOW (what a luck) sell to public. All kitchen cabinet showrooms deal directly with the factory. If this is imported line, we deal with directly with the importer and NONE of those companies sell directly to the public. Do not fall the signs like ” Cabinets at wholesale prices” because there are no wholesale prices. In most cases those are cheaply made cabinets and basically free – but we all know that free cheese is only found in ……. If it sounds too good to be true, it probably is 🙂
We have over 200 door and quartz top samples available in our showroom
Where to buy the cabinets
Local Showroom
- Pros: You supporting local business; complete kitchen design (styles, colors and etc); face to face interaction and personal attention to details; Alexander Kitchens & Baths is one stop shop, only one or two people oversee your entire project – design, ordering, construction so if any unexpected issues arise you know who to call; 100% customer satisfaction – that’s what we live on; 5-7 lines of cabinets available to fit every budget, wide selection with more custom approach; more countertop choices; personal pride on every project. You only spend time to picking out the colors, the rest being done for you behind the scenes.
- Cons: not all showrooms carry flooring (we have a tile showroom); not all showrooms have a crew to take care of entire remodeling project (we do have in-house crew); sometimes not enough space to fit many kitchen displays; same or little more pricier because of the cost to run the business – rent, insurance and other overhead.
Box Stores
- Pros: Large space available = more kitchen displays; open for business 7am-9pm; offer in-house credit lines and accept other cards with no additional fee; different types of flooring available; free in-store design; 5-7 cabinet lines available; great advertising makes you feel that it’s the cheapest place to shop.
- Cons: One guy can’t answer all your questions regarding the project; kitchen designer never sees your home and cannot make any suggestion; they want you to sign off on the parts list which is complicated to understand; remodeling services more expensive and handles by the third parties which will point fingers in case of any issues; no quality control over whole project; no dedicated person to your project – to many people involved; customer satisfaction is not the goal, sale numbers are the priority; sometimes more expensive and limited choices on the countertops; free in-store design means you seat there for hours and wait till the guy is trying to design a kitchen.
Online Stores
- Pros: You can buy your cabinets without getting off your comfortable couch; cheaper cabinets; when budget is that small, that will be the way to go, but check local stores first – the have those RTA cabinets as well.
- Cons: You don’t know who deal with; very limited door styles; no onsite measurements offered – you have to do it your self; you have to take full responsibility for ordering all correct parts and quantities; your never see the actual cabinet before you get the shipment; delays if something is ordered wrong & you are responsible for the return shipping; no installation offered; nobody ever saw your space and cannot offer any advice; cheap prices = do not expect anything spectacular, they are using the cheapest quality wood, hinges and drawer mechanisms; the lower the price, the more awful the after-sale service will be; cannot be KCMA certified, as there is no way to guarantee the quality of the finished product since the cabinet is not being assembled at the manufacturer; usually manufactured overseas, so replacement or missing parts cannot be obtained easily – if at all.
Wholesale Stores
- Well,,, there are no wholesale stores, there are no stores that “used to” sell only to contractors and designers, but NOW (what a luck) sell to public. All kitchen cabinet showrooms deal directly with the factory. If this is imported line, we deal with directly with the importer and NONE of those companies sell directly to the public. Do not fall the signs like ” Cabinets at wholesale prices” because there are no wholesale prices. In most cases those are cheaply made cabinets and basically free – but we all know that free cheese is only found in ……. If it sounds too good to be true, it probably is 🙂
# Enjoy
You are almost there 🙂 All selections are made, everything is order! Only a few weeks left before you get to enjoy your new kitchen. Now it’s your contractor’s job to finish all that hard work you have already done. Here are a few tips how to pick tips how to pick the right contractor:
- Every construction project starts with the estimate. For everybody’s protection all specifications and the scope of work should be spelled out in the written estimate. Here is what our estimate looks like. Kitchen remodeling project is a complicated process and you should be aware of any costs that included or may come up during the process.
- Check the reviews about the contractor online , see the pictures of the previous work
- Ask questions how your house is going to be protected during renovation. For example, we cover all the floors with heavy duty cardboard called a Ram Board. That protects existing flooring from scratches and other damage that may occur during construction. Probably the most dust occurs during demolition and drywall sanding. All doorways should be closed off with plastic to eliminate the spread of the dust during the process. In addition to that, we install 1200 cfm exhaust fan which creates the airflow out of the house and not into your rooms. During drywall sanding we use professional equipment which eliminates 99% of the dust. Check out this tool if interested – Festool – Planex.
- Insurance is a must. There are 2 types – general liability and workman’s compensation. First one covers your property from the accidental damage which may occur during renovation, and the second will cover all the workers in case of personal injury while at your house. Here is our Certificate of Liability Insurance and Workmans Compensation Insurance
- It takes about 360 – 400 hours between all men in total to complete medium size kitchen remodeling project. So the crew of minimum 2 men should be there 8 hours a day, 5 days a week to speed up the process.
- Do not start the project before you get the cabinetry and other supplies for the project. If something goes wrong with the delivery or wrong product sent – you will be weeks without the kitchen. Kitchen remodeling project is long enough and we don’t think you want to extend it.
We thank you and appreciate your time that you spent reading this long page. Our company is in very competitive business but we prefer an honest environment. Incompetent contractors will go away if people will start making an informative decisions!
If you have any questions or suggestions please feel free to connect with us
Bonus
Check out this great video about the colors for your home !
